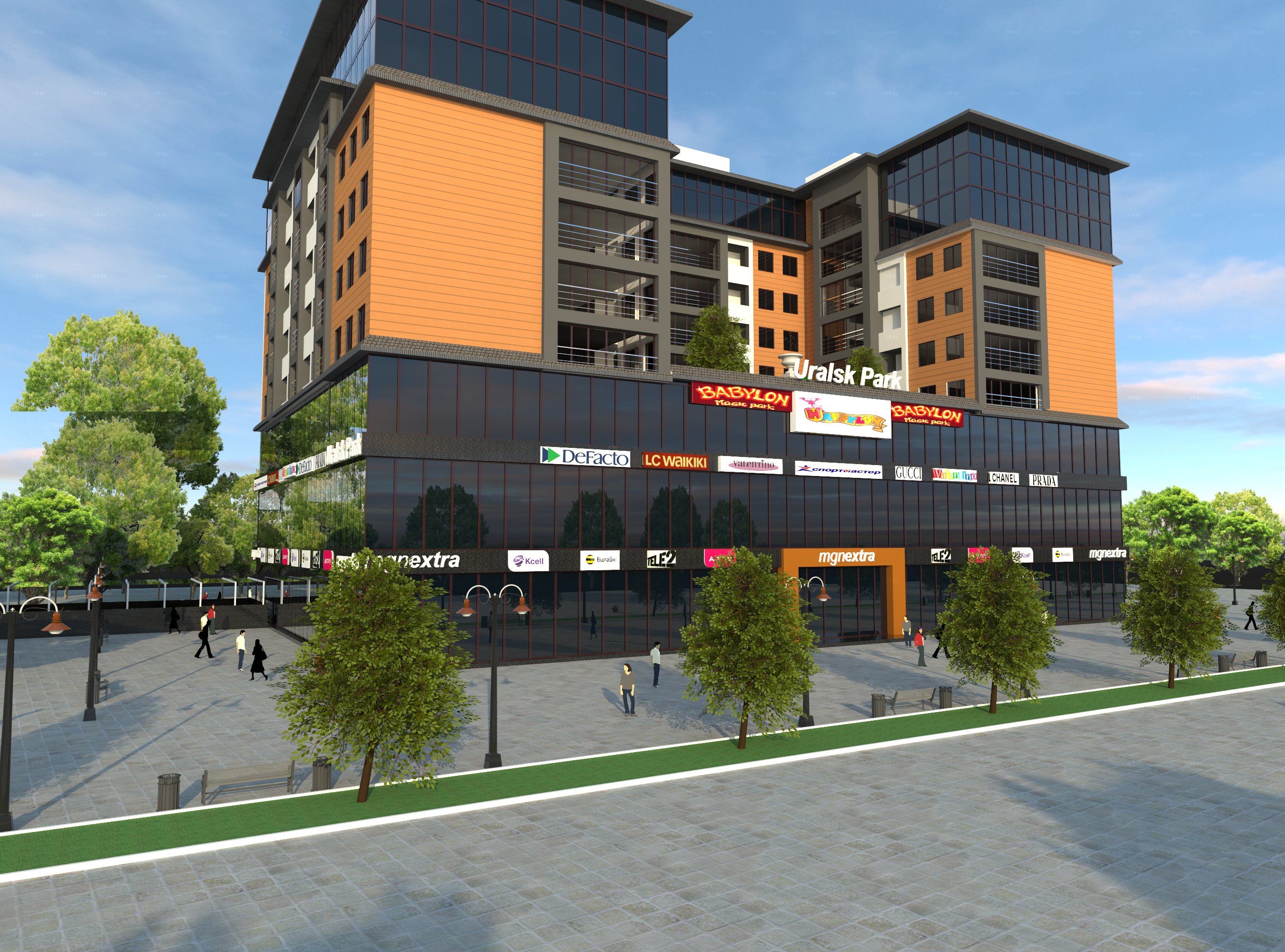The multi-functional complex consists of three blocks located on a common stylobate. We were engaged in the development of the architectural part of the project. The color scheme of the facades was successfully selected. The stylobate glazing in brown tones and the same glazing of the last two floors of the blocks perfectly match the beige tones of the block walls.




