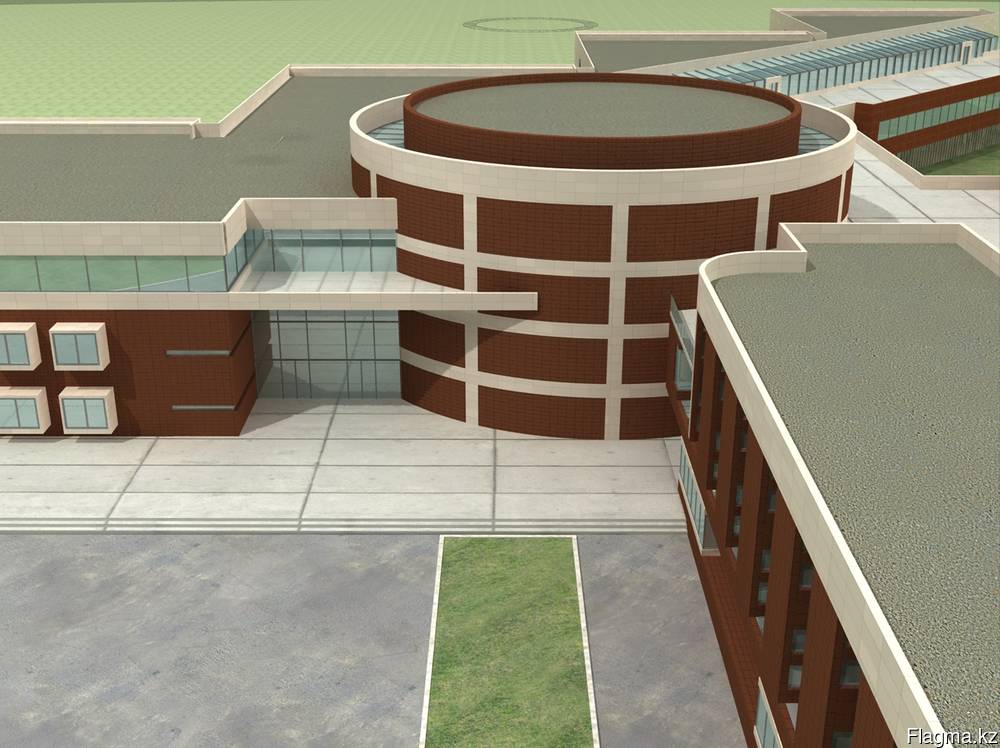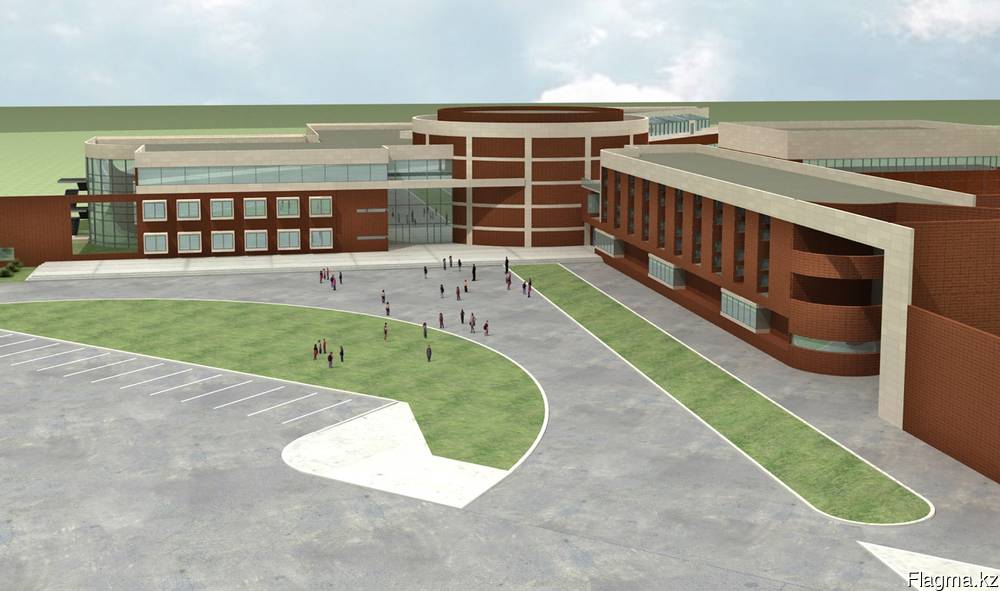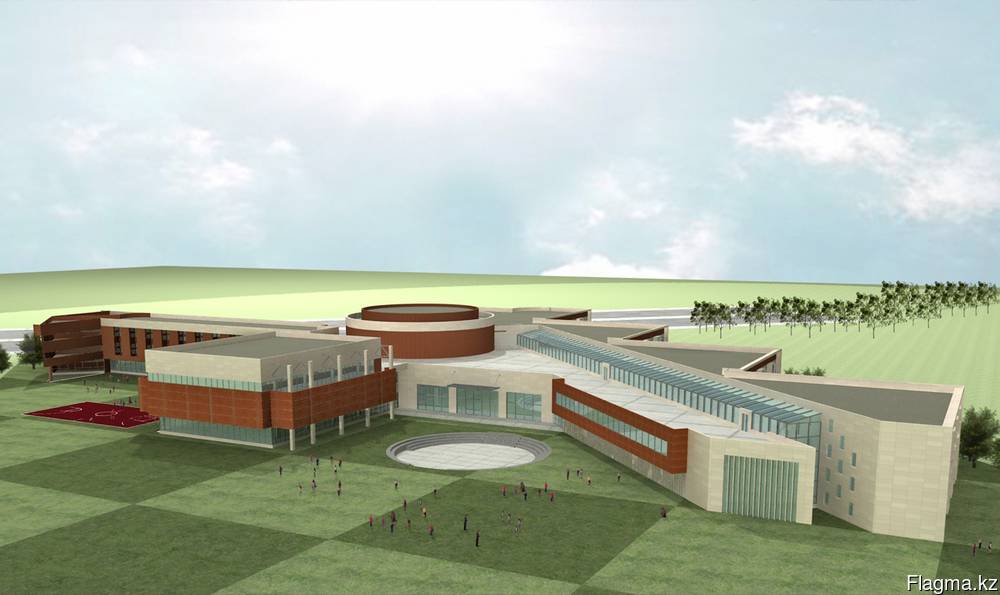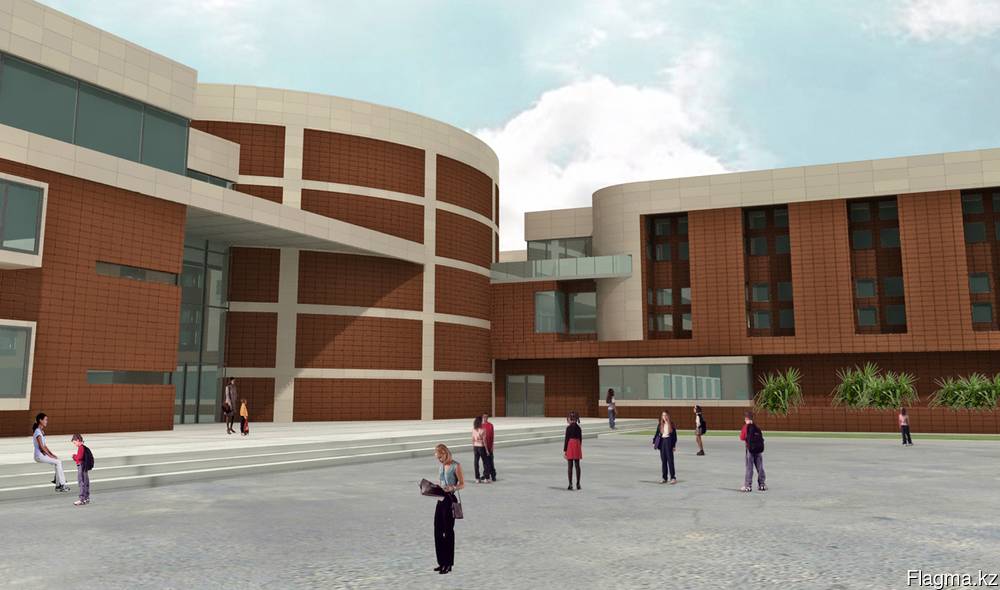A complex of the educational institution includes primary and high schools with all additional faculties. When designing educational blocks, our architects and structural designers took into account the high technologies of modern construction and laid down economical engineering solutions. Each group is different from the others, and has unique recognition characteristics. The main block houses public functional areas such as a meeting hall, a cafeteria, a library, a gymnasium, and other multi-functional rooms. The main supporting structures are a monolithic reinforced concrete frame. The gallery covering and the central dome are metal structures.




