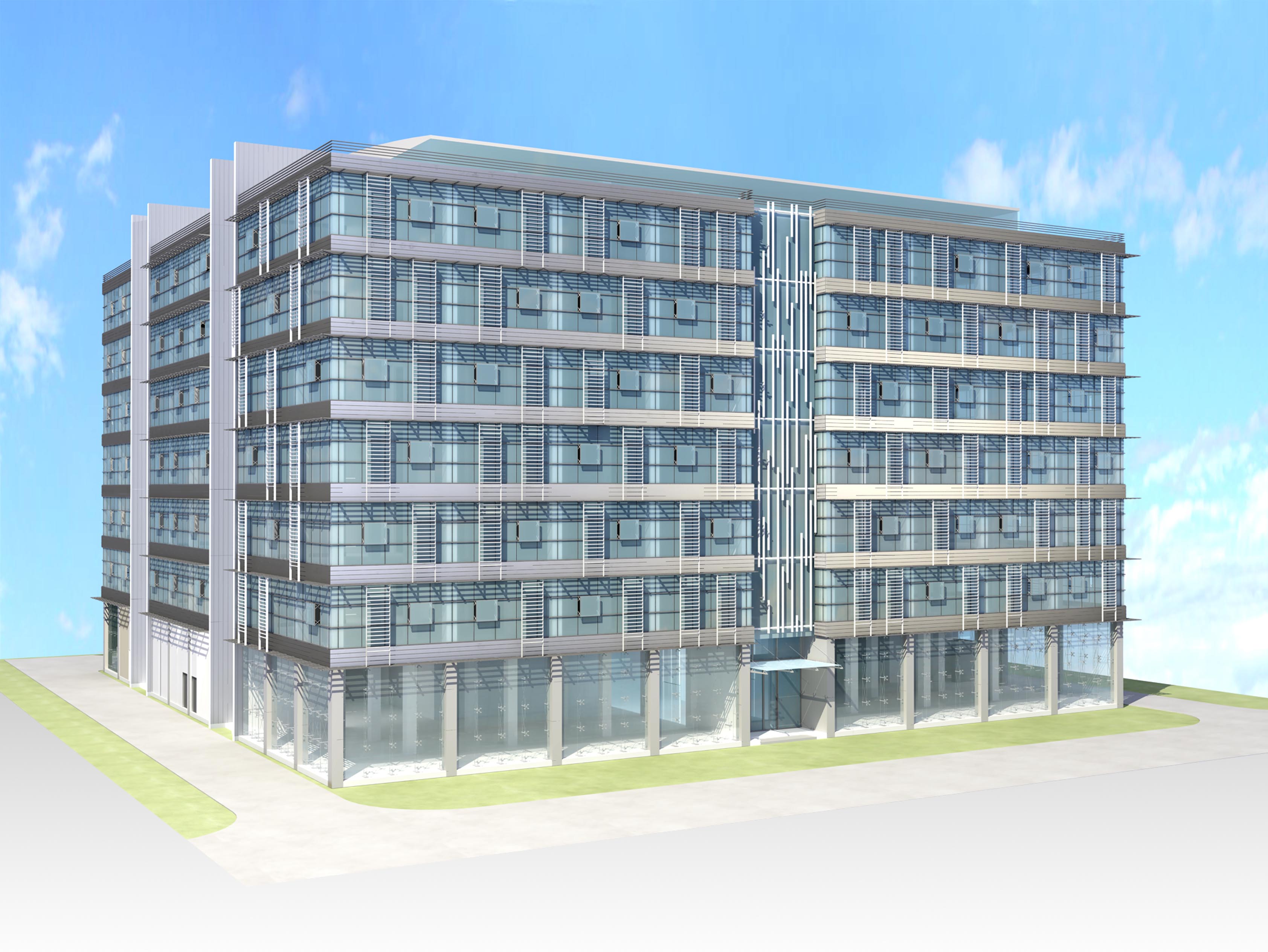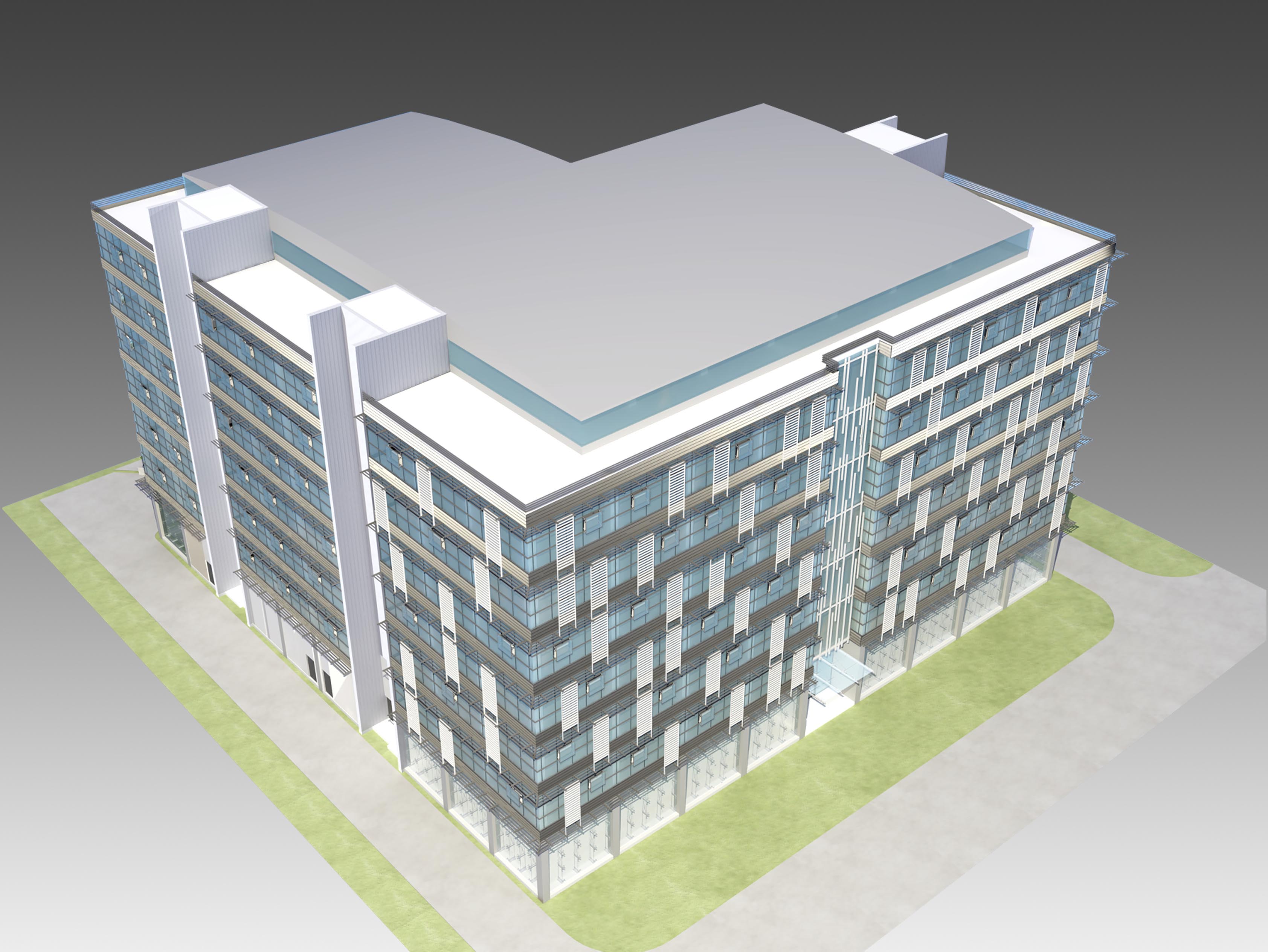A business center “ALTYN ZAMAN” is a modern 7-story building with 2 underground floors where the car parking is located. On the ground floor, there are public facilities. The offices are located on the second floor. Areas of administrative premises and entrance lobbies are finished with aluminum structural glazing, which allows a sufficient amount of light to enter the building. The main supporting structures are a monolithic reinforced concrete frame with monolithic reinforced concrete diaphragms. When designing the business center, we proposed rational space-planning solutions, the correct choice of building and finishing materials, lightening the structure, and improving construction methods.




