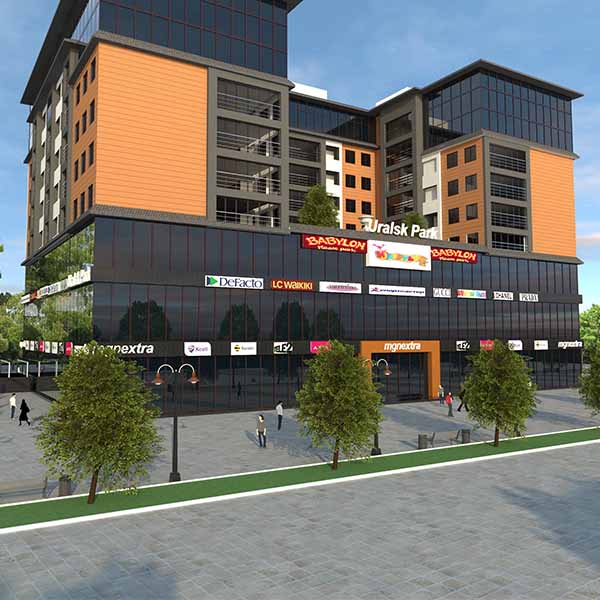A schematic design is a simplified form of a design solution that explains its intention and allows you to get an idea of further works.
The composition of the schematic design should not be the same, but the main details match together. The schematic design should include technical and economic indicators for the facility, overall plan, roofing plans, sections, fragments of facades and landscaping, and calculations of engineering loads;
Besides, various additional sections can be included in the project. The schematic design is approved by the customer and agreed with the Department for Architecture and Urban Development.

When the schematic design is ready, it is possible to start developing a detailed project. The composition of the detailed project is more complete than the schematic design. Only the schematic design can be changed, not the detailed project. The reason for this is that after the schematic design it is necessary to take a building permit from the relevant authorities, and the detailed project is developed based on the approved project.
